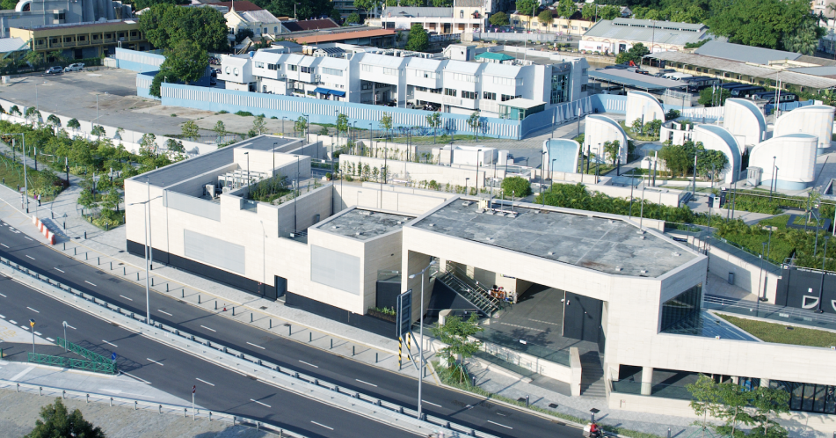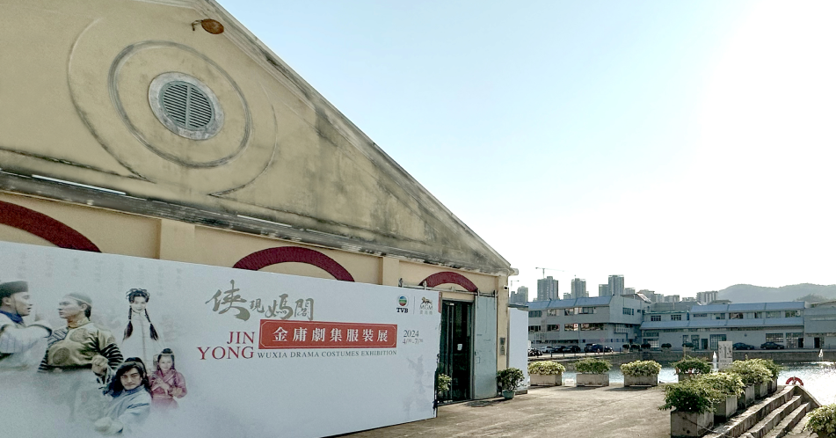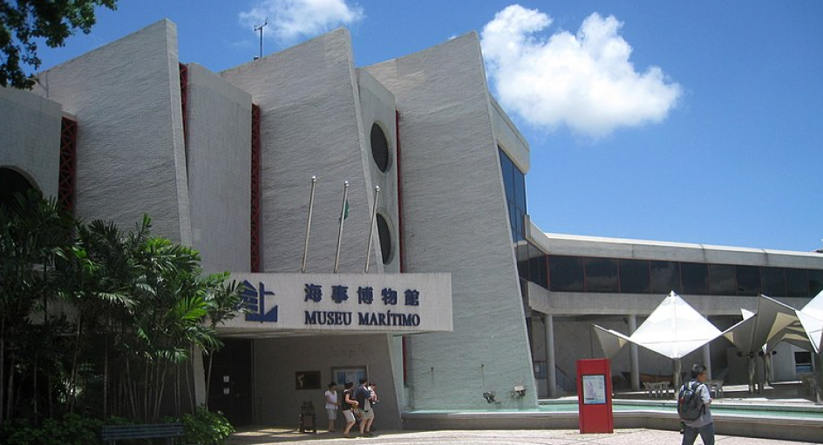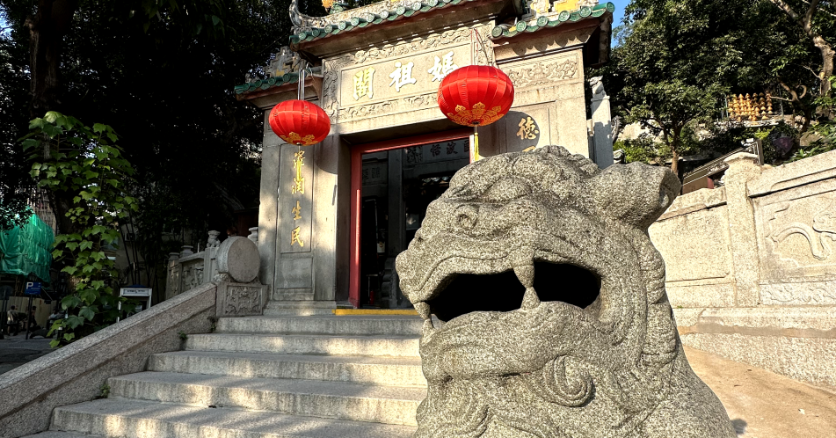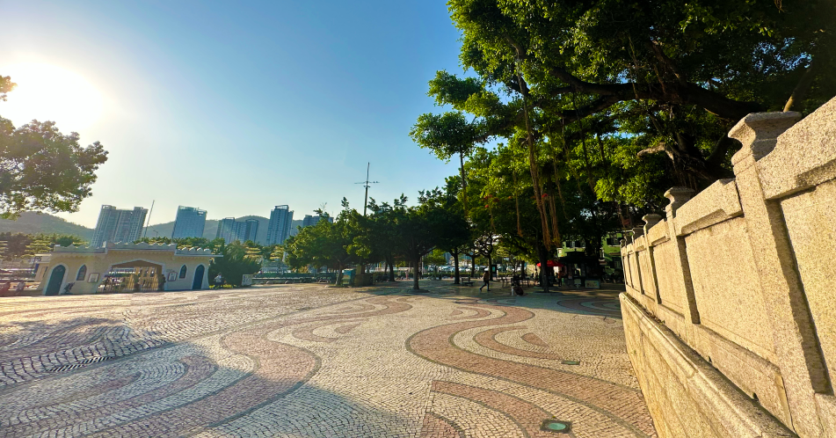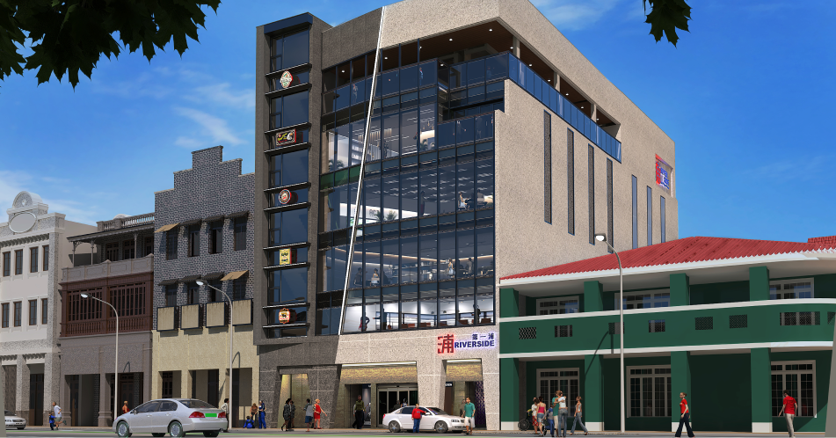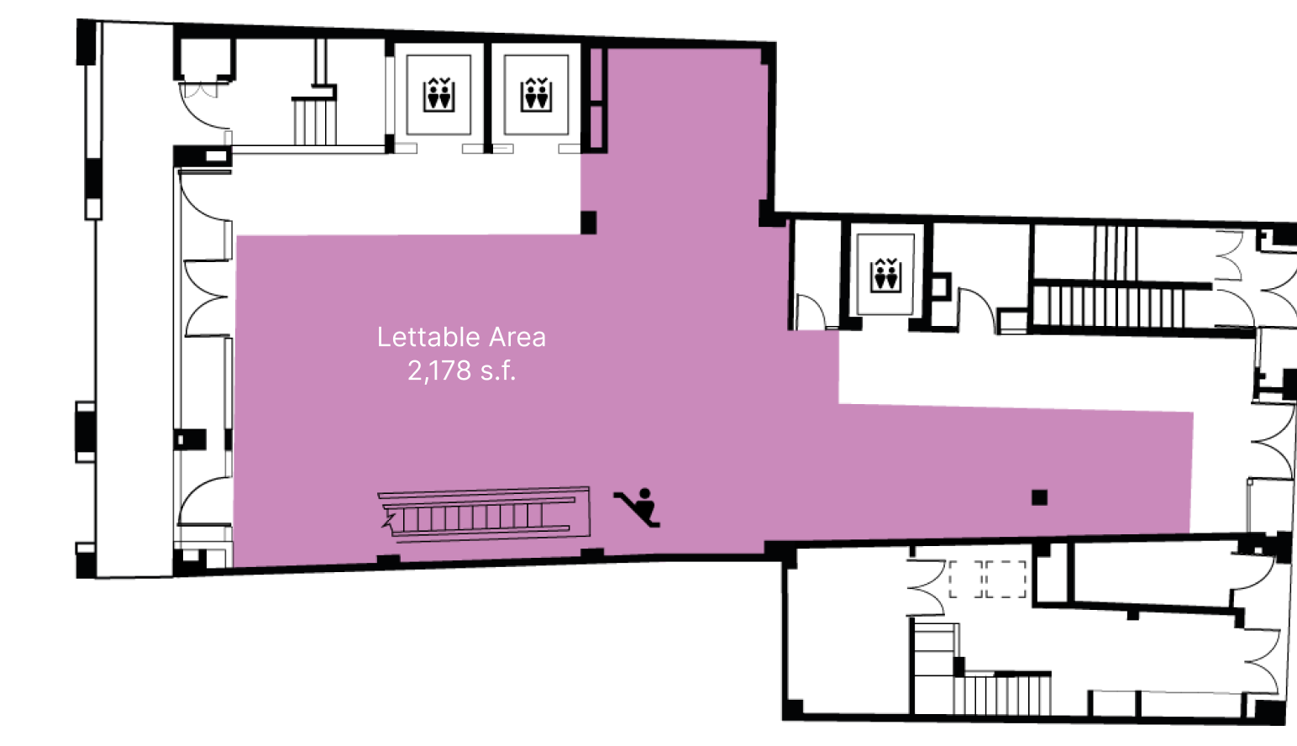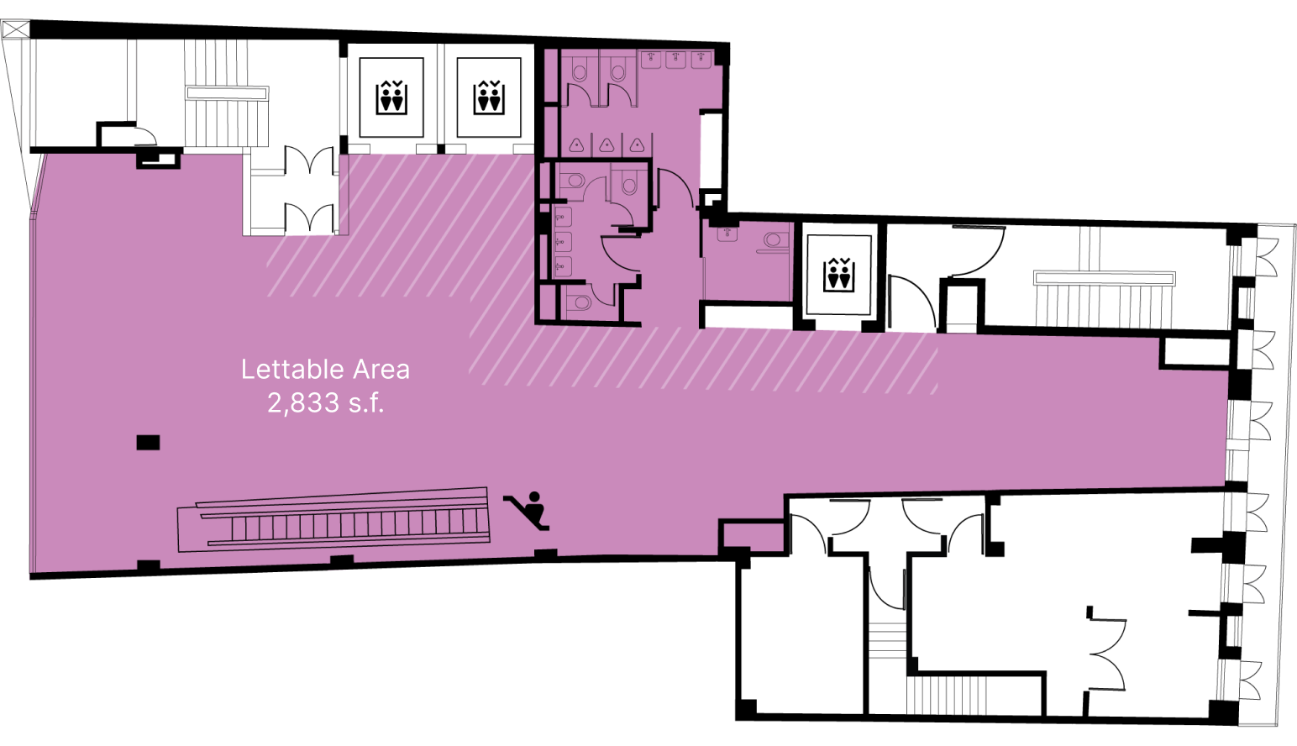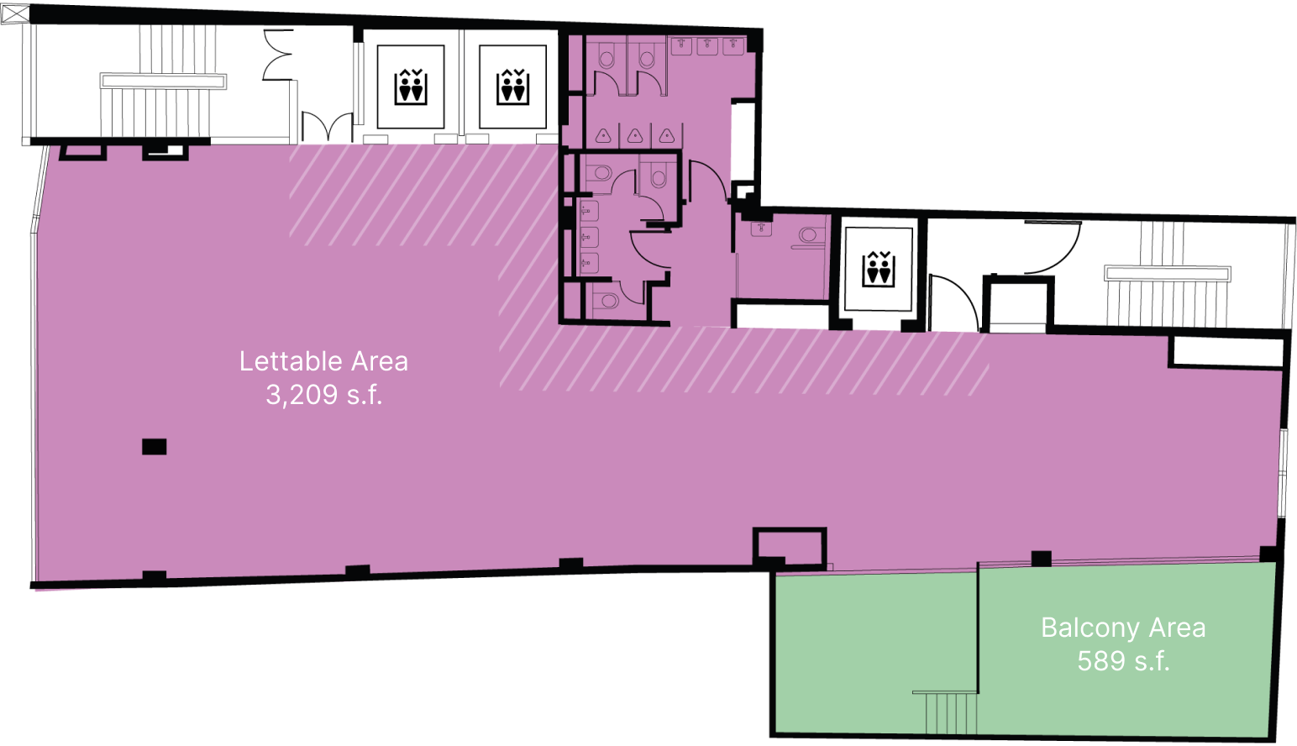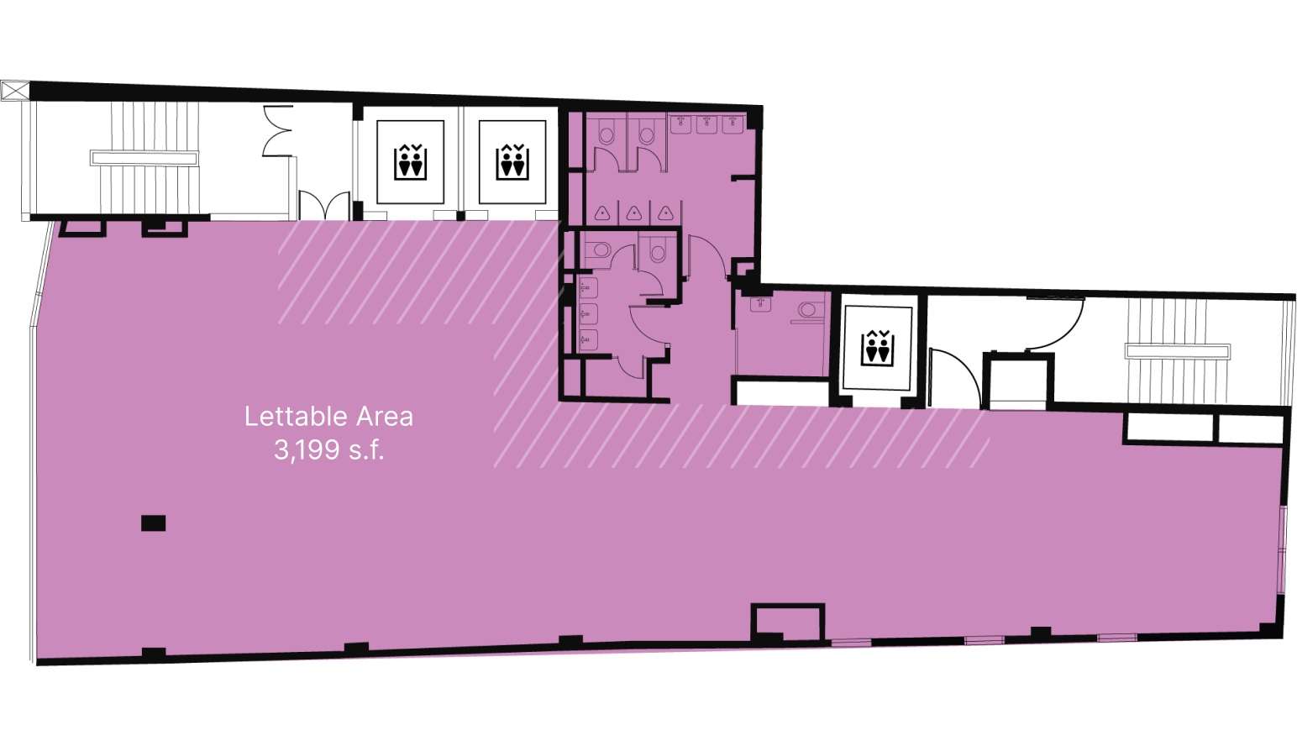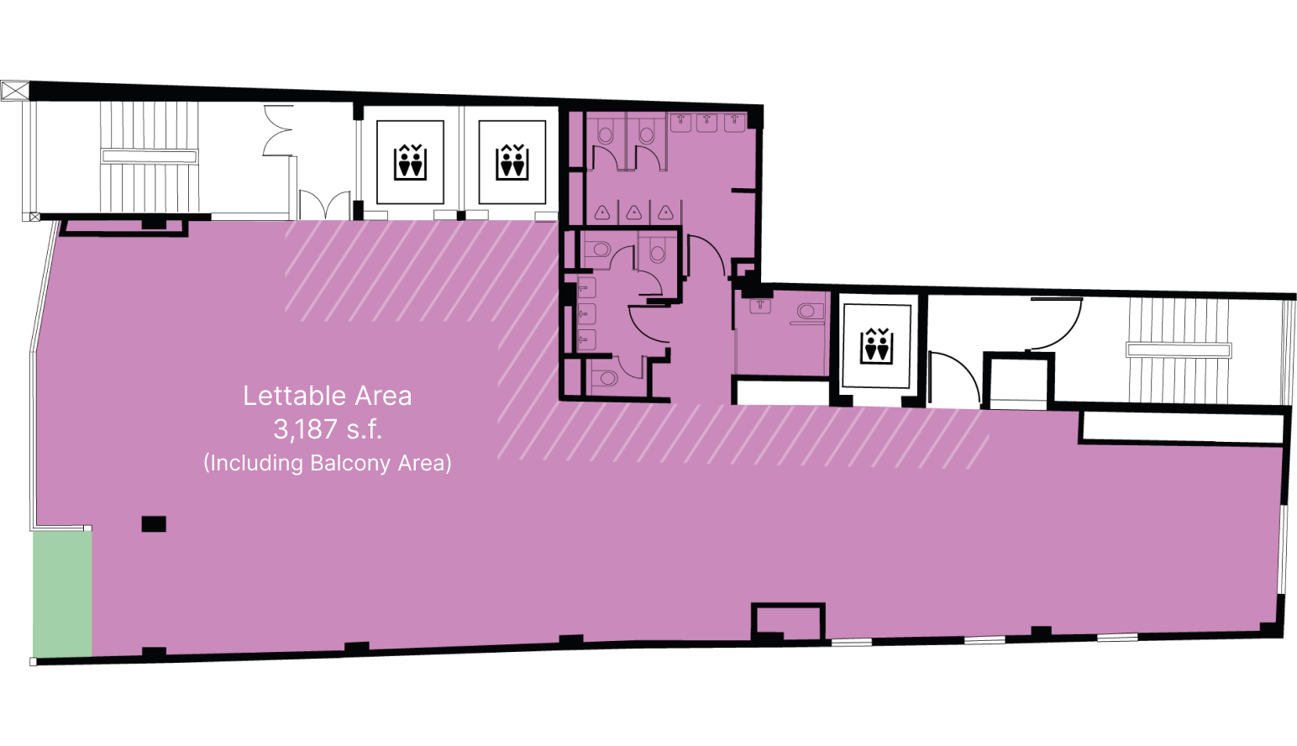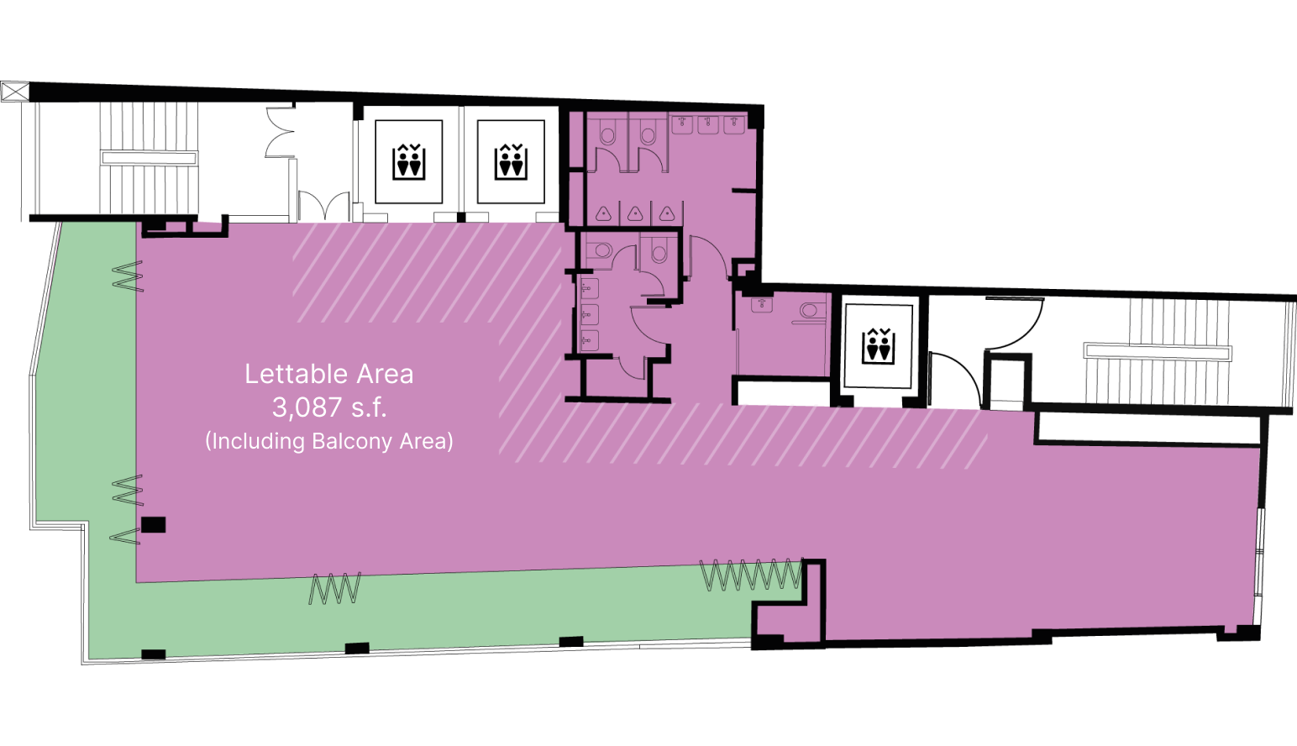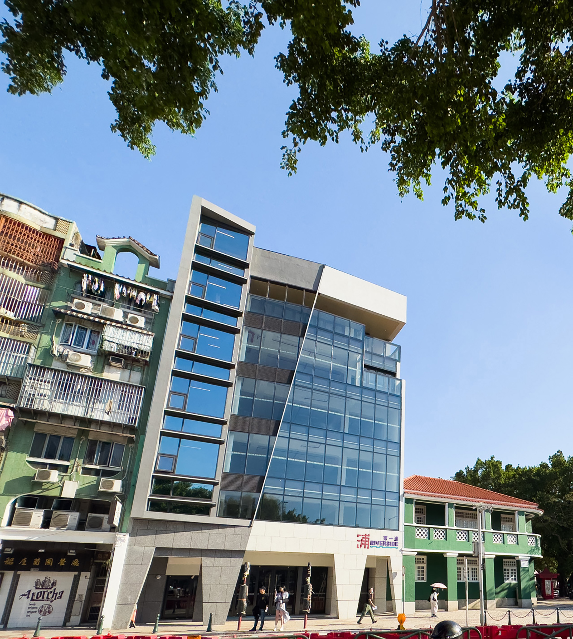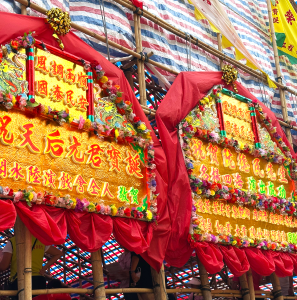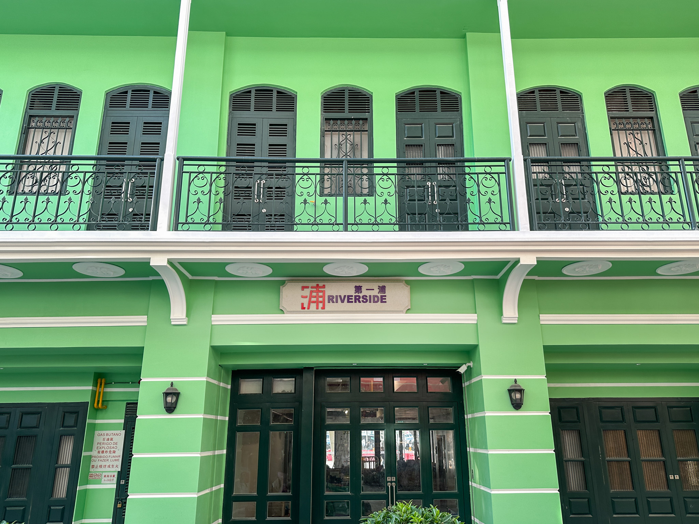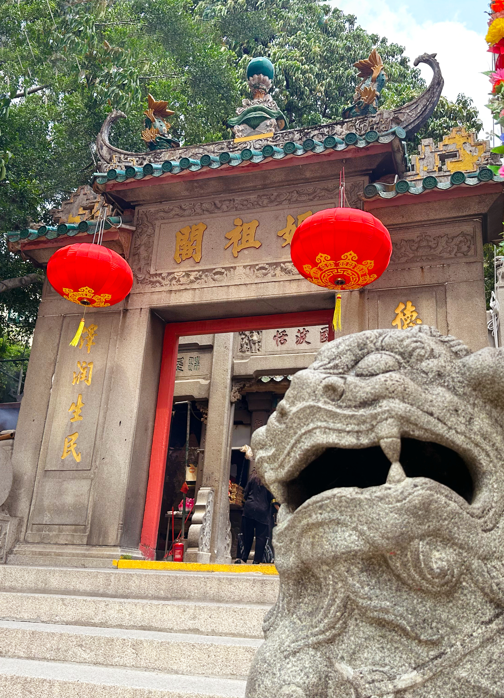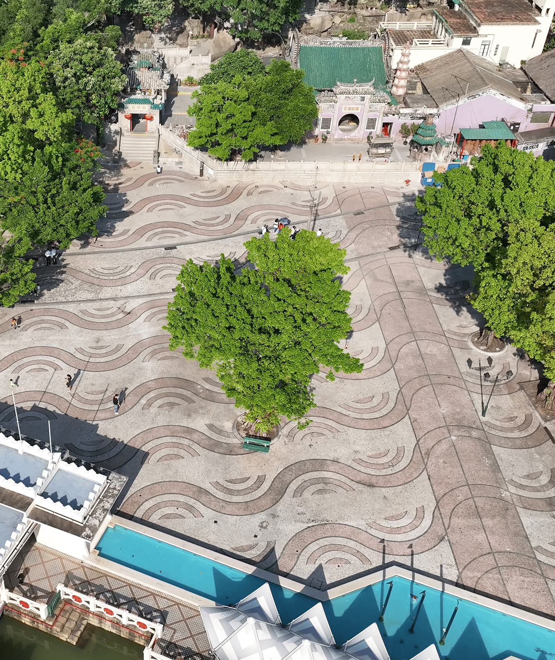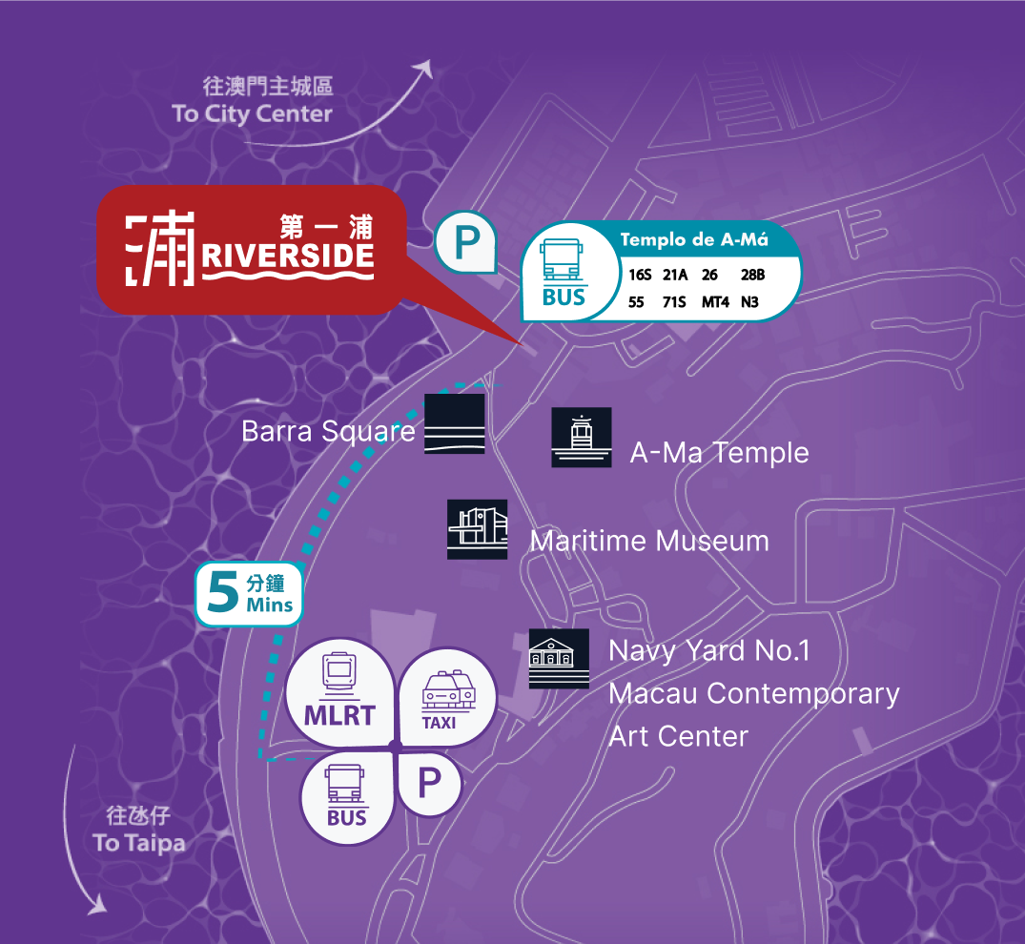
Riverside Features
Prime Location
Discover the perfect location at "Riverside," right next to the iconic A-Ma Temple in Macau. This is where businesses can thrive in the heart of the city.
Connection to Timeless Tradition with Modern Touch
Experience the allure of “Riverside,” where contemporary design smoothly blends with the timeless architecture of the A-Ma Temple. Witness the captivating harmony of old and new.
Spacious & Adaptable Interiors
“Riverside” offers highly flexible layout potential, suitable for everything from fine dining restaurants to luxury retail shops.
Unforgettable Panoramas
Experience awe-inspiring views from “Riverside”. The mesmerizing vistas and Inner Harbour never cease to inspire and elevate.
Food & Beverage Excellence
“Riverside” designed and built for F&B restaurant tenants in mind, with each floor provisioned for kitchen area.
Immerse in Cultural Splendor
Riverside is surrounded by natural tranquillity and history next to the A-Ma Temple, Maritime Museum, and the Portuguese landing spot more than 500 years ago. A unique starting point where East meets West and all the stories unfold.
Transportation Connectivity
Enjoy unparalleled connectivity at “Riverside”, with easy access to public transportation and major roads. The new Macau LRT Barra Station is the gateway to and from Taipa.
Independent Air Intake
Each floor has dedicated and independent air intake, allowing for independent climate control and air quality management.
Independent Extraction System
Each floor has dedicated and independent exhaust stack, with provision for connection to tenant’s kitchen extraction system.
Signage Mounting Provisions
Riverside has designated signage mounting provisions, to facilitate the design, approval, and installation process of the tenant’s commercial signage.
Technical Specifications

Elevators
2x Glass passenger
(1350kg, 18 persons)
1x Service (900kg, 12 persons)
(1350kg, 18 persons)
1x Service (900kg, 12 persons)
Air conditioning
Provisioned VRV
(multi-split type air conditioning)
(multi-split type air conditioning)
Curtain wall
Double-glazed with low-E coating
Fire system
Automatic sprinkler system
Escalator
Single-direction 600mm (G/F - 1/F)
Electrical supply
100A, 3-phase (available per floors)
Floor loading
5.0 kPa (all floors)
Backup Electricity Generator
30A per floor
Ceiling Height
3.3m min
(G/F) 2.8m min (1/F thru 5/F)
(G/F) 2.8m min (1/F thru 5/F)
Water Supply
Available provision of fresh
water connection
water connection
Drainage System
Kitchen drainage connection points (all floors)
LPG/NG* System
LPG/NG* system with
connection points (all floors)
connection points (all floors)
Air Intake
Independent air intake
(all floors)
(all floors)
24hr CCTV
Coverage at all common area
Floodgate System
At front of house & back of
house entrances
house entrances
Extraction System
Independent exhaust stack for each floor, with provision for tenant’s extraction system.

